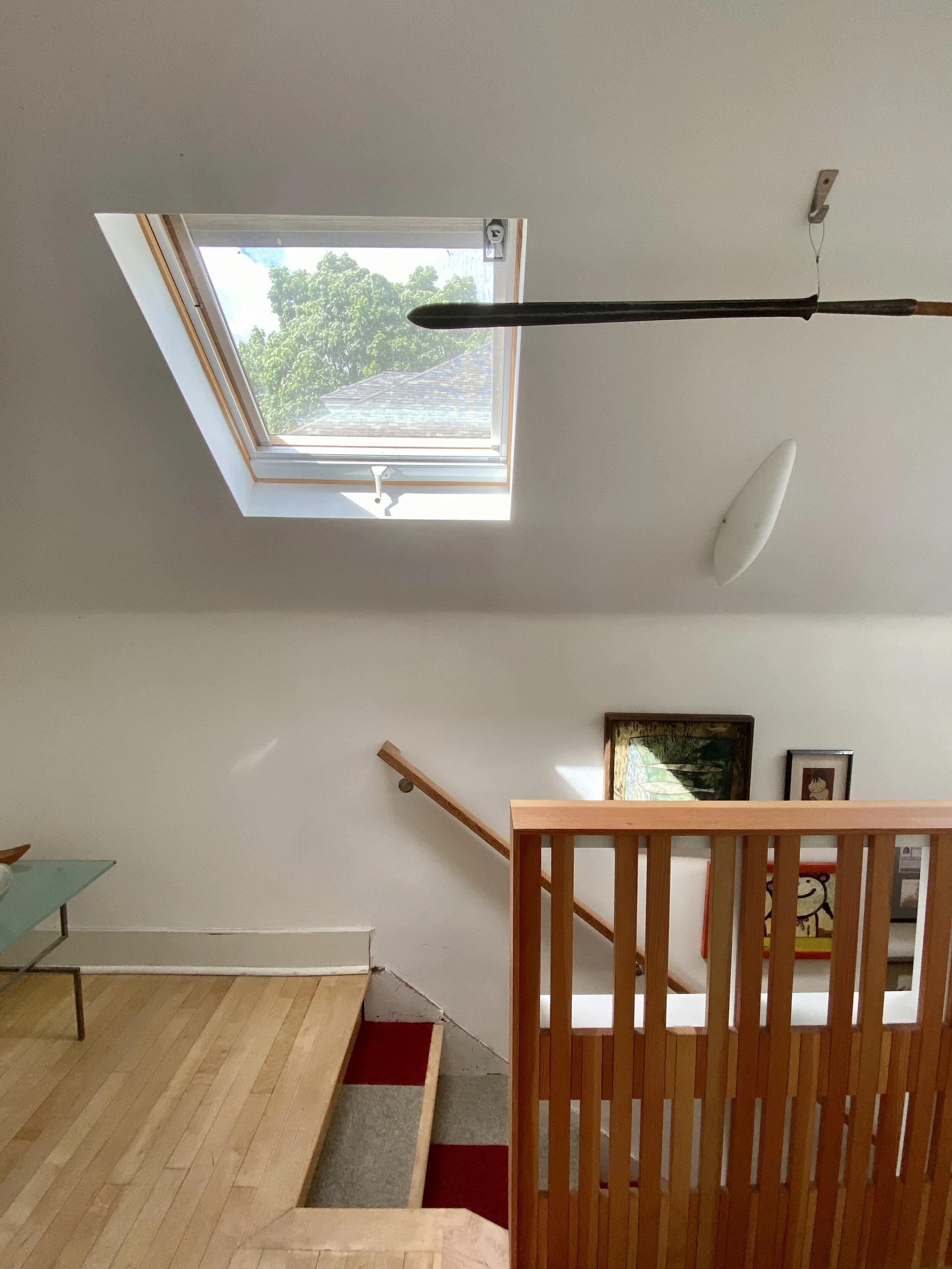1
2
3
4
5
6
7
8
9
10
11
12
13













This small home built in 1906 had endured countless mis-guided alterations over the years. As such, there was no existing charm nor detail to preserve. The interior upgrade of the house pursued three main goals: First, to maximize its spaciousness and the flow of light and air between rooms and zones; second, to update the house’s flow and function with the addition of an en-suite bathroom on the second floor and completely re-configured kitchen; and third, to upgrade the systems and structural stability of the house by replacing and enlarging its basement and adding energy-efficient HVAC systems, in-floor heating, and enhanced ventilation. The judicious application of douglas fir millwork, exposed framing, and carefully detailed finishes provide a sense of coherence, tectonic honesty, and occasional surprise, in crafting an efficient and comfortable home.
(scroll down for images)