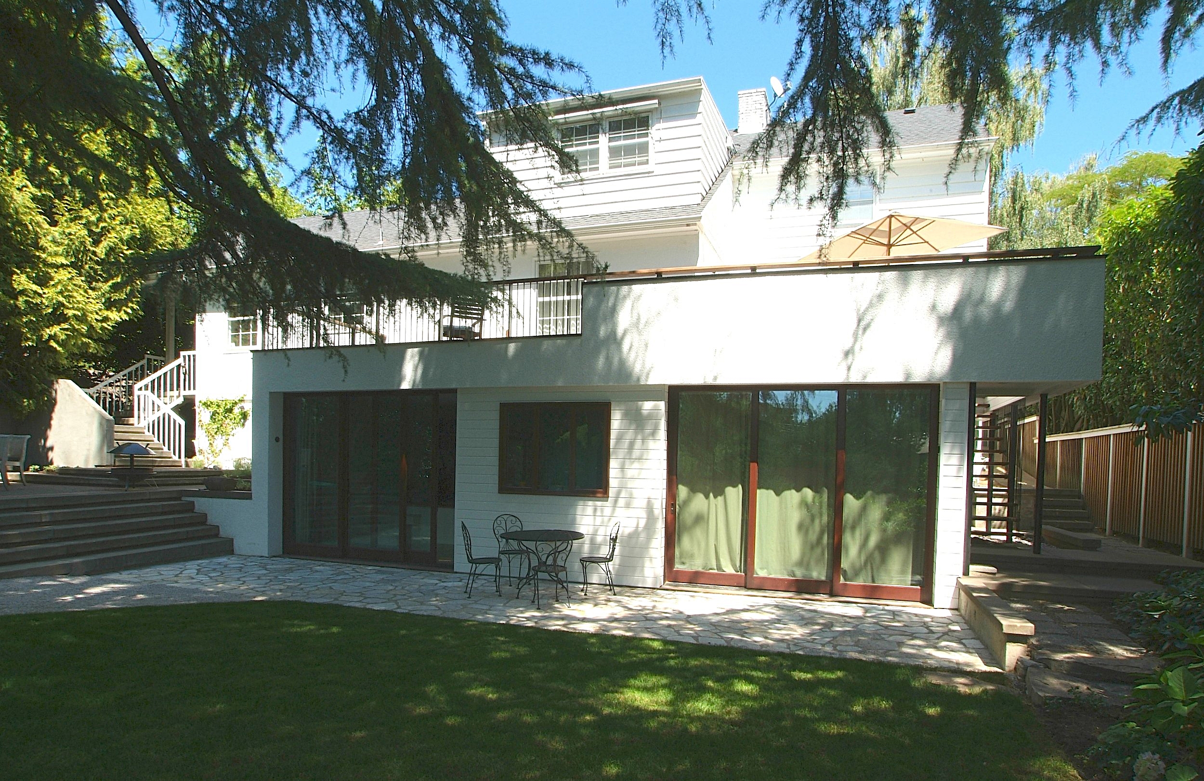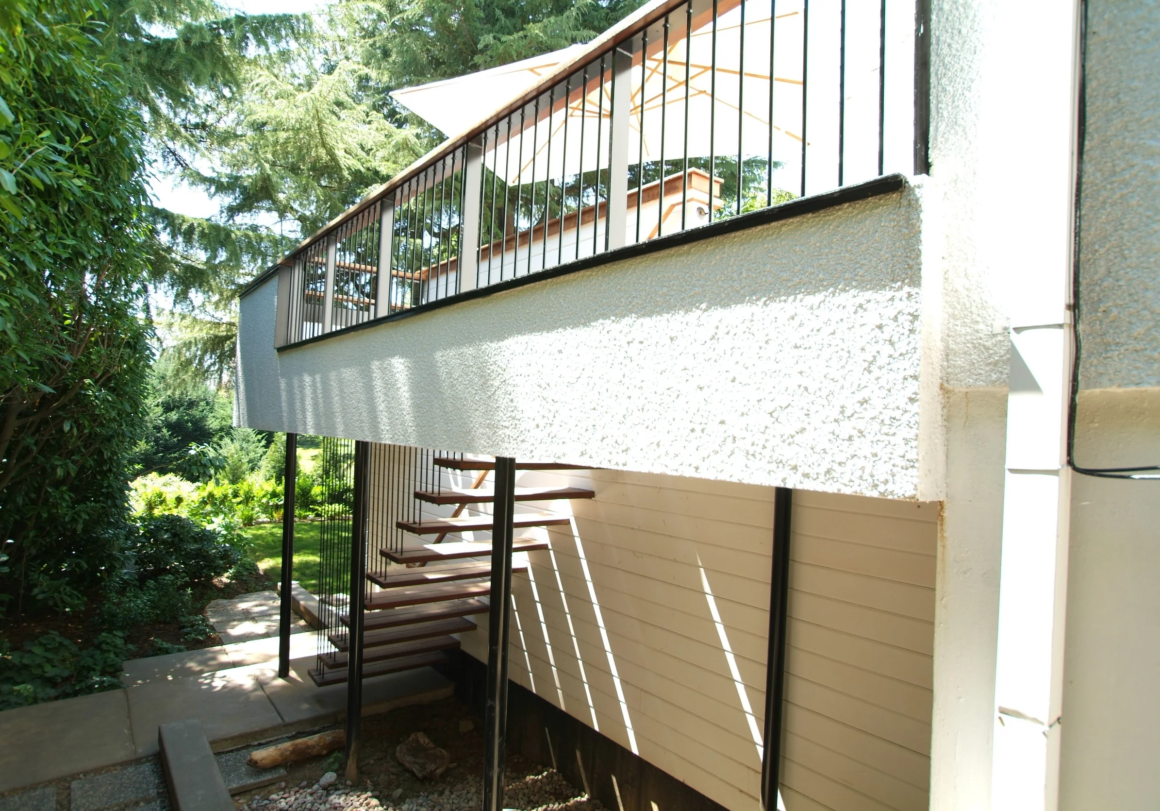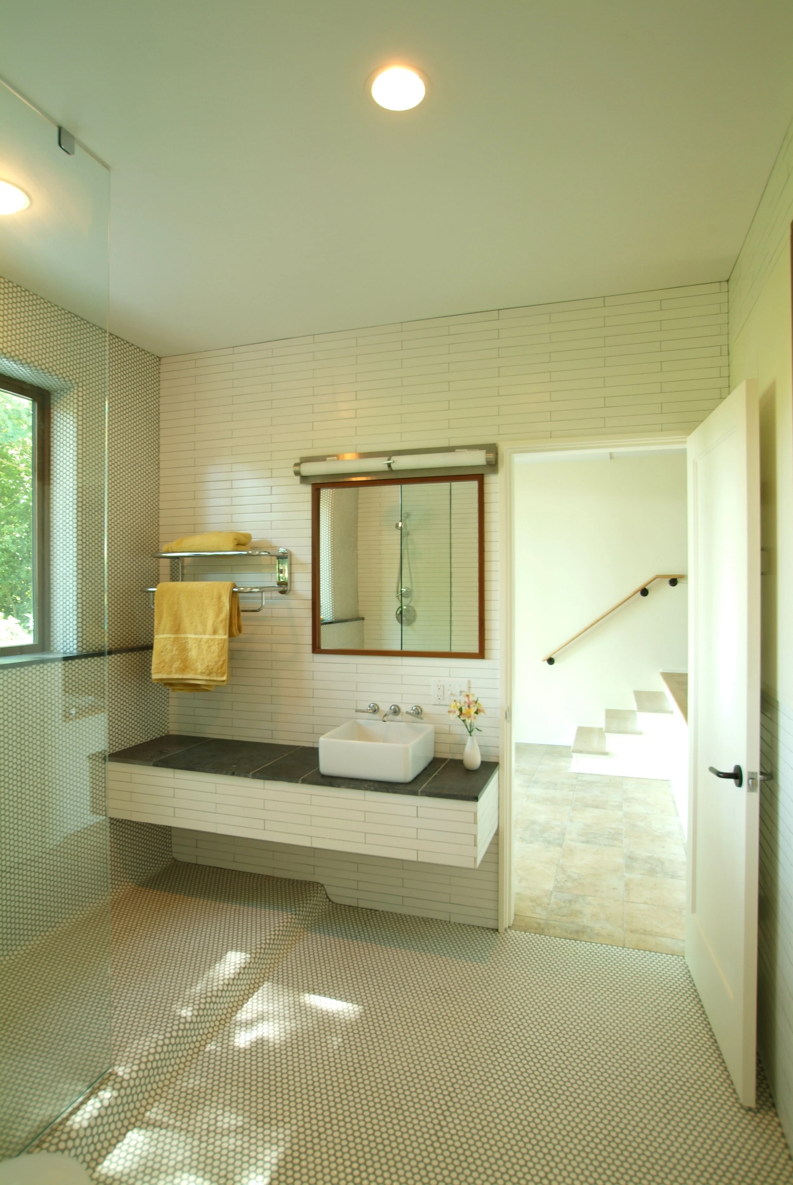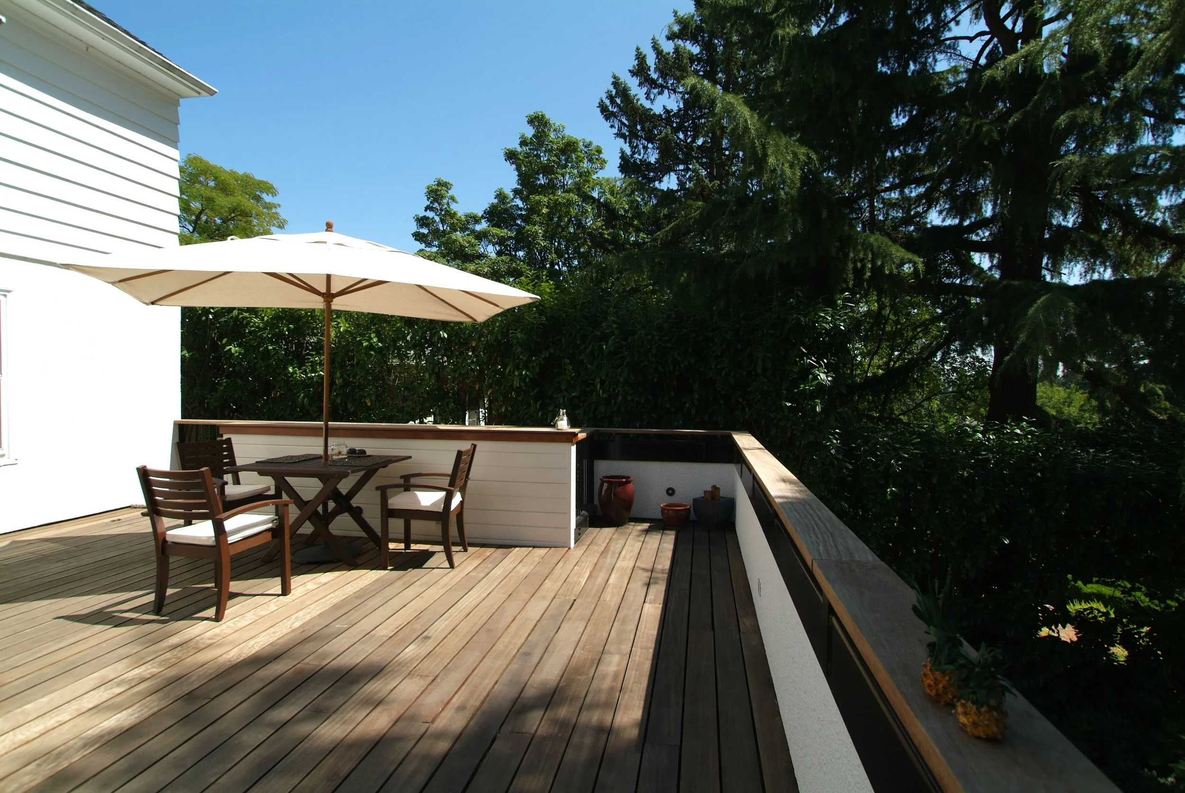1
2
3
4
5
6
7
8








A 1500 sf extension of a pre-war cape-cod style house removes barriers between living spaces and a lush back garden. A resulting new ‘summer suite’ opens directly to the outside from sleeping, living, and bathing spaces, while providing a generous roof deck at the main floor for outdoor meals and sunset toasts. Arranged carefully to provide a maximum variety of passages and permeability with respect to the garden, these spaces are folded into an abstract re-combination of the original house’s primary materials--textured concrete and stucco, supporting walls tightly wrapped in white lapped siding.
Architect: Architecture Office LLC (Garrett Martin, partner)