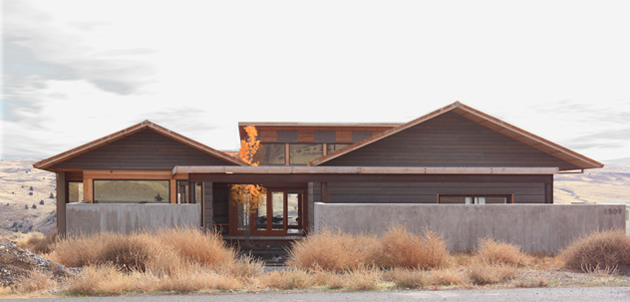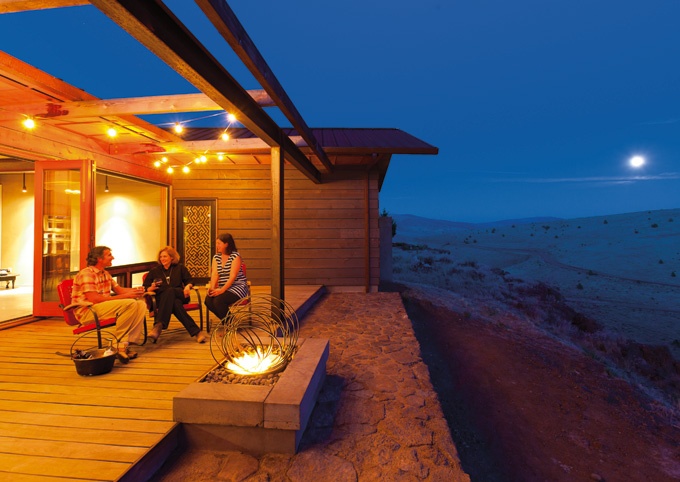1
2
3
4
5
6
7
8








Taking cues from historic Iberian and Asian courtyard dwellings, from the dramatic landscape and environment of the central Oregon high desert and the simple agrarian structures of the area, this passively heated and cooled compound hugs the surrounding wind-swept topography, acting as a filter of views, passages, and microclimates from the road to the cliff and beyond. A sleeping wing and art studio bracket an expanding procession of outdoor rooms, bridged by a lofty breezeway containing cooking and dining spaces. The lush entry courtyard acts as an evaporative cooling sink, forestalling dramatic views over the 400-foot basalt bluff, framed by the breezeway, a trellis-covered cliffside deck, and a dramatic picture window which dissolves a corner of the intimate living room.
Architect: Architecture Office LLC (Garrett Martin, partner)