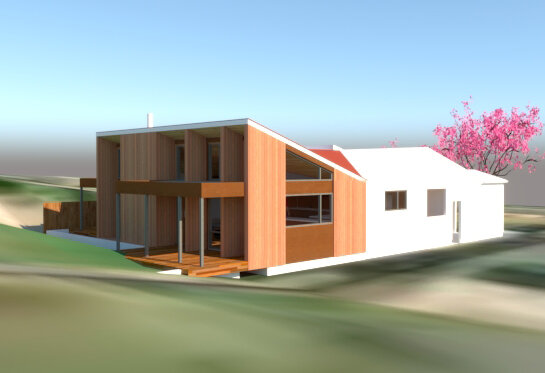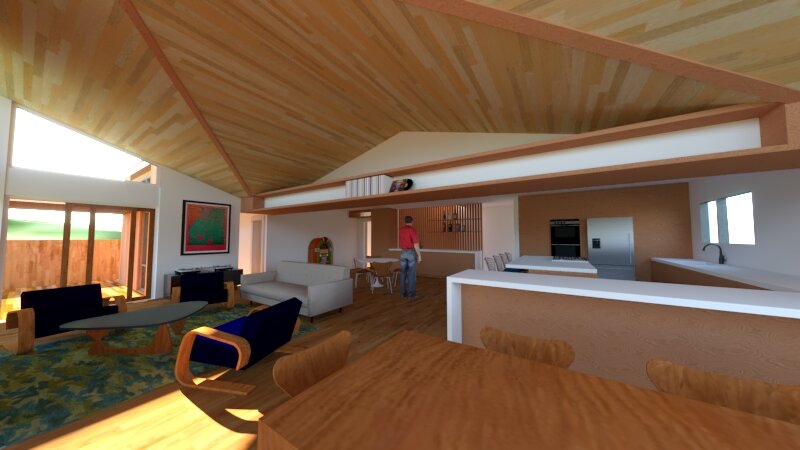1
2
3
4
5
6
7
8
9
10
11
12












It’s business in the front and party in the back, with this residential remodel and addition in SE Portland. The main level floor plan is completely re-worked to move all social spaces to the rear of the house, taking advantage of a large back garden and the opportunity for indoor-outdoor living. A substantial addition houses the living spaces, while expanding upward in response to the rising grade, and maximizing daylight from the north. The vaulted ceiling folds with an enhanced drainage cricket where the new roof meets the existing eave.
Construction planned for Fall 2020. Stay tuned….
(scroll down for images)