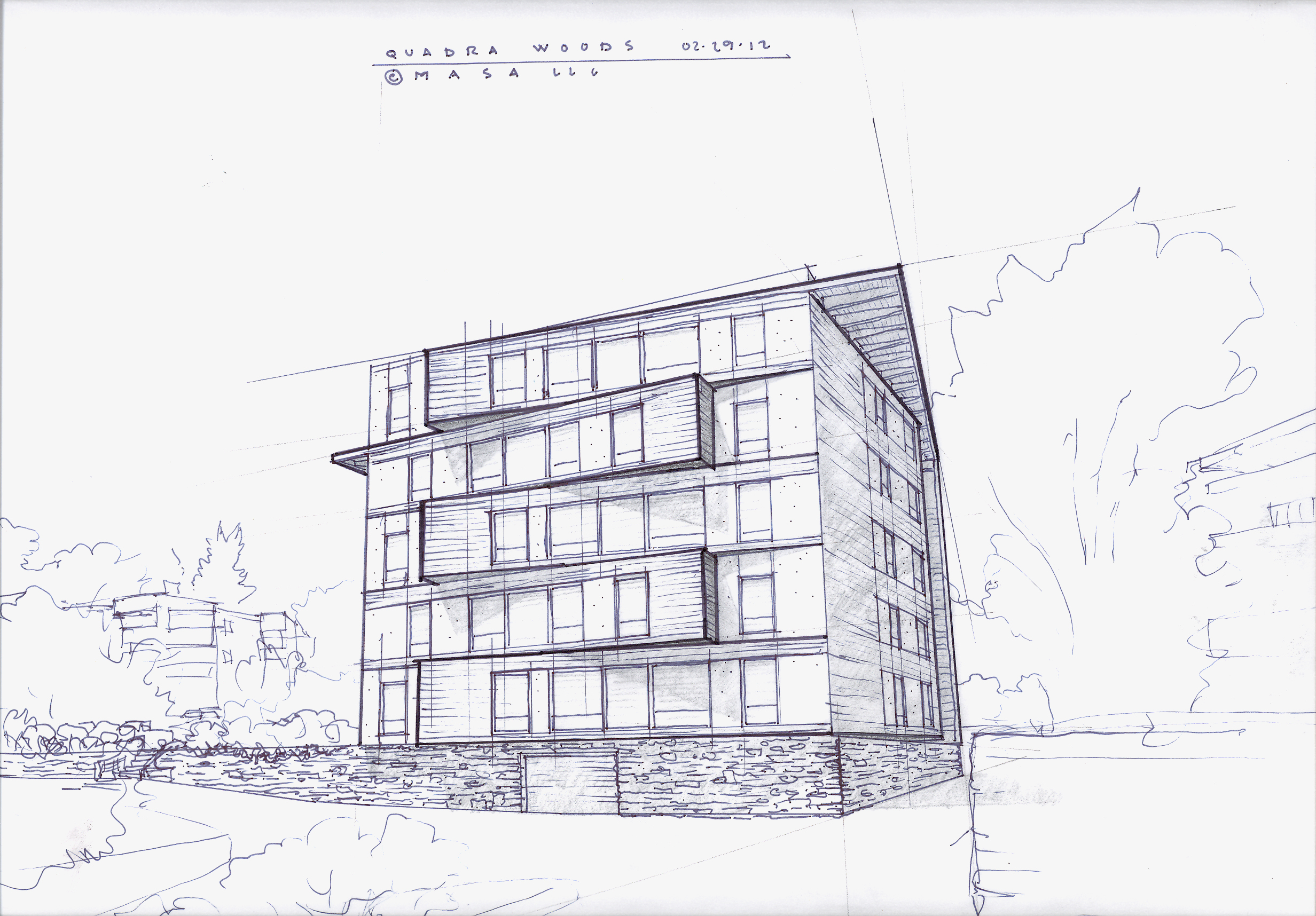1
2
3
4




This study for a multi-family apartment building in Victoria, B.C. seeks to optimize a limited available footprint for maximum results. Using a forgotten tennis court as its foundation, the project deploys a bay-window strategy to expand the apartment spaces beyond the restrictions of its site.
Architect: MASA (Garrett Martin, Principal)